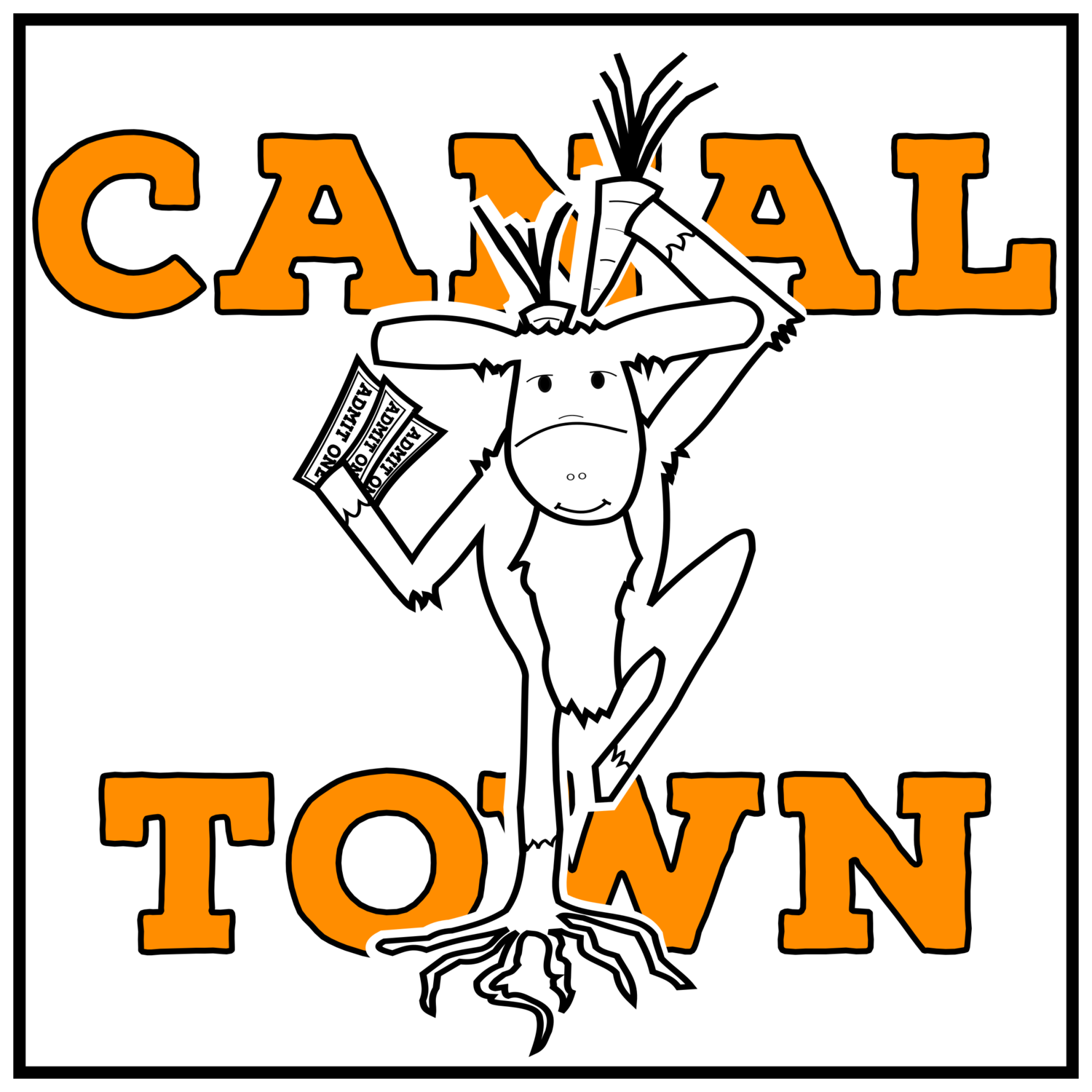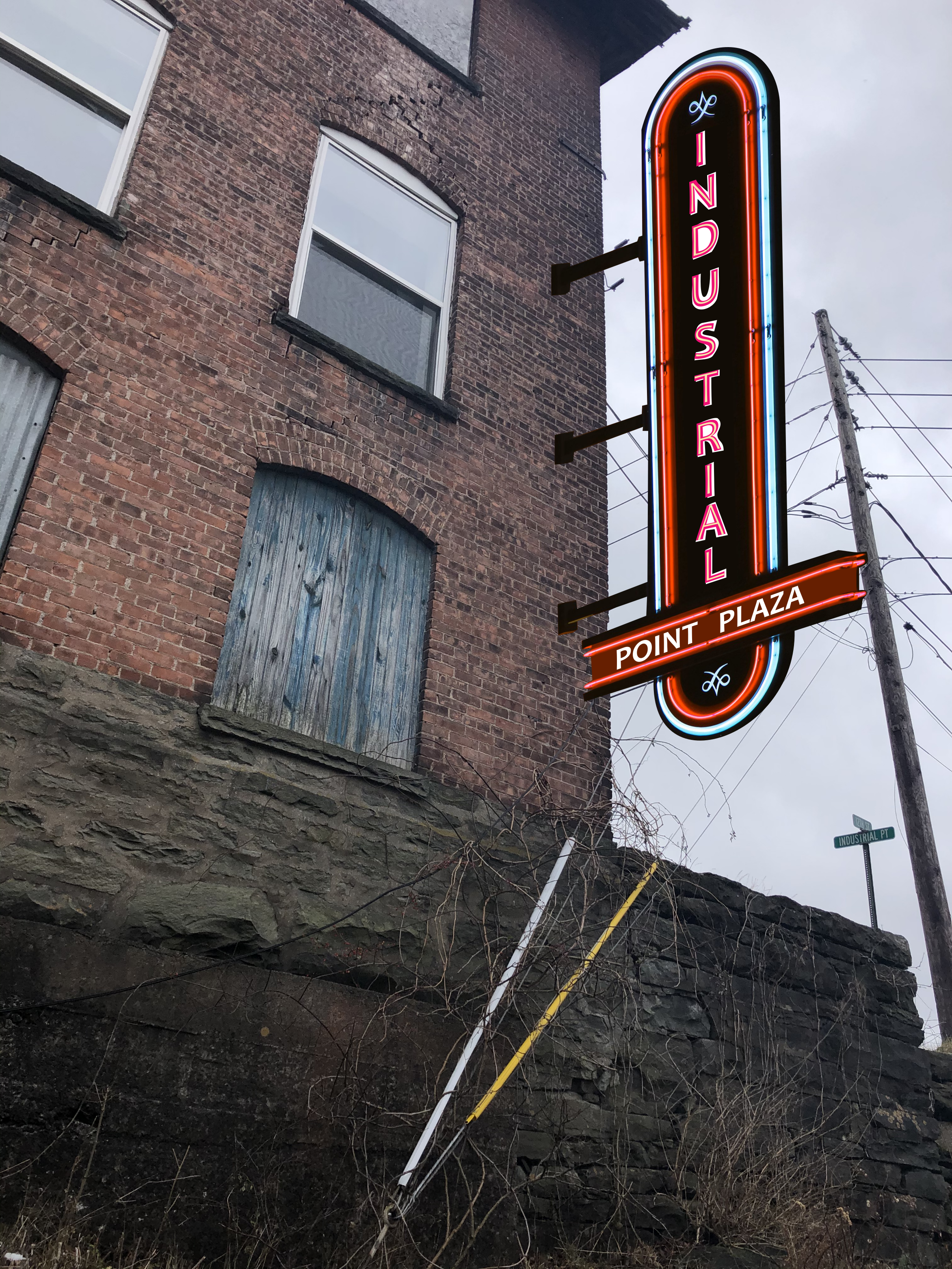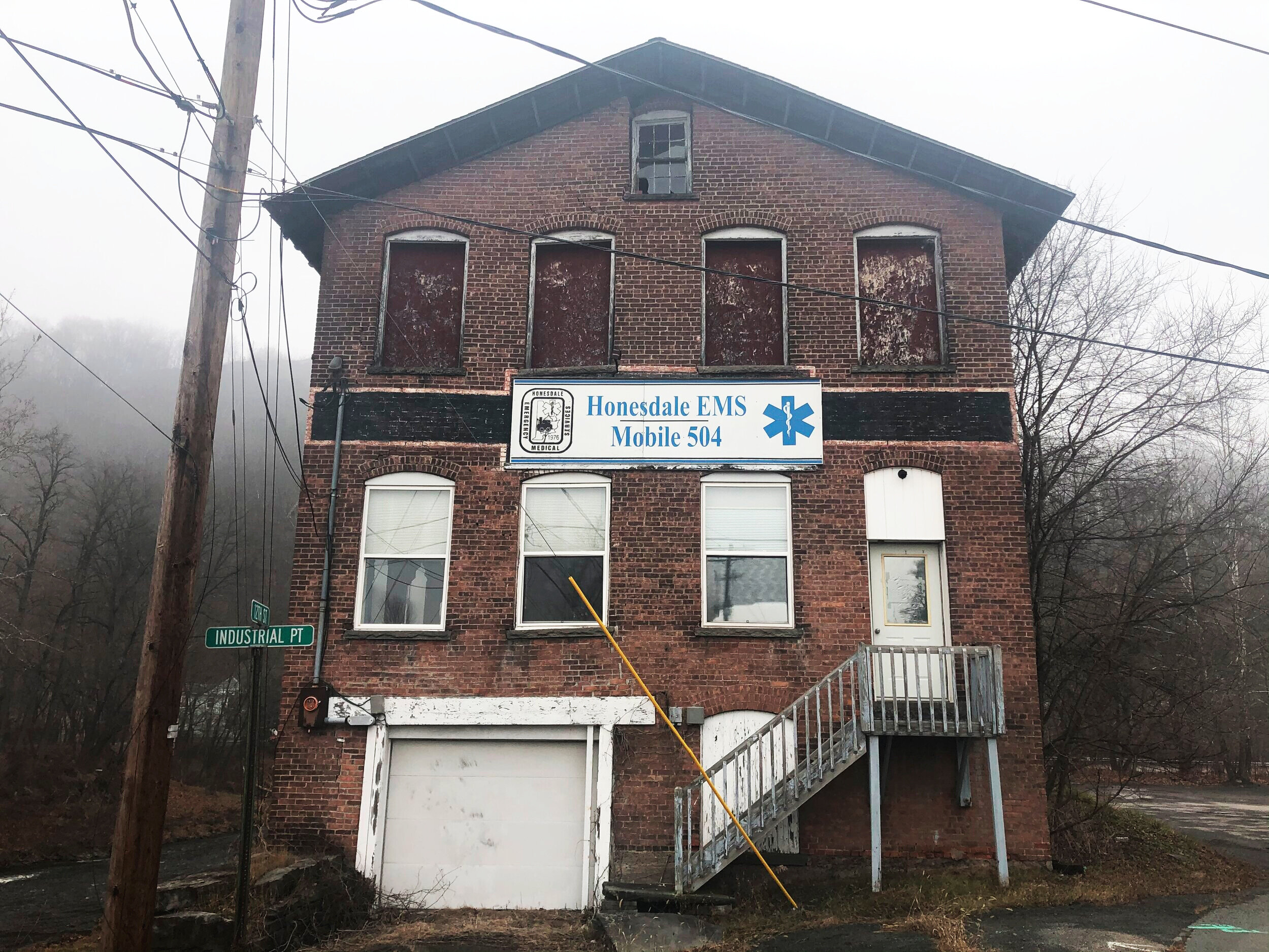Sometime after September, 1903 but before or in March, 1912 a large brick building was born alongside where the West Branch Lackawaxen River confluences with Dyberry Creek. This has been an industrial area since the hemlock swamps of Lenape lands were drained by colonial, urbanists in the early 19th century.
Sanborn Map Company, September, 1903 (left) and March, 1912 (right), with Building Highlight
The last remnant of this town-as-we’ve-know-it heritage is numbered 311 off 12th Street. It’s depicted below in a recent photo (right) and with an alternative vision (left). This stately, near 2,700 ft², multi-story structure has sat largely vacant and unused for a decade; having been condemned after a 2010 earthquake. Some have suggested tearing it down. We and others suggest fixing it back up.
Land use issues play a critical role in how our environment gets shaped. Understanding these machinations is vital for general assessment, without which we can’t clearly advocate for helpful community development. It’s easy to take existing buildings, businesses, sidewalks, and parks for granted as fixed elements within the local landscape. Because maintaining what we have is plenty of work, we might forget that a set of rules and norms led to the creation of present day features however long ago. We might also forget that these elements can be re-imagined or created anew.
Our mix of businesses, housing, trails, and parking was shaped by land use policy. We can see this playing out in real time today. Norms requiring off-street parking make upper-floor housing difficult to develop, even when a noted need for housing exists. Rules suggesting transforming agricultural products into drinks for on-site, retail consumption is manufacturing make it problematic for those in the beer or coffee business to maintain their neighborhood-enhancing businesses.
These issues are presented as black and white, printed on sacred ordinance paper, and something we have limited agency over. Our officials, however, choose to create and continue these rules and norms. We, as the locally represented collective, allow our representatives to perpetuate the same.
The notion of private property is worth assessing in a similar light. We provide a lot of leeway for what’s done within the deeded boundary of a neighbor’s parcel. This is helpful for expressing personal freedoms and allowing for organic evolution of place but what about vacancies or under utilized spaces? Where is the good neighbor line between letting something useful fall down or be torn to the ground and encouraging an alternative? Is the line more clearly demarcated when alternatives could achieve a noted, goal-advancing, community good?
We’ve accepted the concept of “anything goes within those walls because what happens across that imaginary line is none of my business” as a norm. This black and white precept was defined by us and didn’t always exist in the same way.
Should we hold fast to an idea that’d allow for the demolition of something that could be productively reused? Do these notions change when a given something is “owned” by a public entity?
Site Map, Atop 2019 Aerial Photography from the United States Department of Agriculture
This warehouse of interest is currently owned Wayne Memorial Hospital, a non-profit, community-controlled entity we’re all glad to have in town. It’s surrounded by natural water features and Borough/County-owned lands, with shading provided by the landmark shadow of Irving Cliff. The neighborhood is undergoing a redevelopment into park and river access that’s part of a grander network of trails and public lands planned to better connect downtown Honesdale all the way to Hawley. High value, transformational potential is available here in bounds.
Years of sidewalk chats imply this building is unsavable and that the aforementioned earthquake damaged the structural integrity beyond repair. Our understanding is a bit different. You can view the structural reports for 311 Twelfth Street we recently acquired HERE. Condemnation aside, the building has stood strong since that decade-ago earthquake. Further, these reports identify the same foundational issues five years earlier so this strong-standing is even more long-running.
Admittedly, there are numerous concerns to address here, like diverting water from the site, replacing half of an exterior wall, redoing sub-level, structural beams, and likely re-securing the superstructure to a new, pier-based foundation that removes weight from the existing basement slab. Remediation may include even more work than that and it would all be costly but solutions do exist (albeit rarely discussed) and are itemized in the engineering reports (linked above).
Paying for these repairs may very well be outside the scope of the current property steward or another that’s on deck. Community organizations that operate in a not-for-profit environment have a whole suite of value judgements to make and targeted goals to pursue. We wouldn’t expect every entity to save this building. What’s vital, however, is a fuller cost accounting. Some entity may be interested, if given the opportunity. Demolition is a choice, not a forgone conclusion.
The marketplace of ideas is bigger than a single stakeholder’s interests. Investment limits of one group may be the starting point of another. This building is, by all accounts, huge. It’s very difficult to build something this large from scratch so its very existence represents an existing, leverageable investment.
Structure of Interest, December, 2020
With a non-profit or governmental property steward, wouldn’t it be fair to expand the use/reuse discussion among the community at large? When identified community goals require space, shouldn’t we save suitable spaces?
We need housing. How many small, affordable units could be retrofitted into this space?
We’ve seen a development trend embracing the value of mixed use. How many uses could be built into this structure?
We know there’s adjacent public land. How economical would it be for people to live, work, and play nearby?
We’ve learned the value of open spaces by spending a year without close proximity. How valuable would it be to have a large space for festivals and events we’ve recently missed so dearly?
We understand the lack-of-taxable-property issue in a borough filled with governmental, institutional, religious, and other non-profit buildings and we regularly see the necessity to invest in public infrastructure like stormwater. How helpful would it be to increase our tax base by putting this building back on the roles?
We, our neighbors, and those before us manifest the neighborhood. A natural law doesn’t define a parking requirement or a demolition order. Human decisions do. None of that is fixed. Perceived truths or laws like these are really just the organizational flow of information among structures we design. When we know that, we can lobby our local representatives for change or make changes ourselves.
Expanding the narrative beyond demolishing something that contains a prescribed, engineer’s recipe to fix is one way to embrace this fluidity and have a more productive discussion. It’s okay to consider different structures and other voices in a conversation about preserving community assets. In fact, when the property steward in question is an organization or government entity that represents the people and when these stewards pay less than their neighbors on otherwise taxable improvements, then their demolition plans should not be promoted in a vacuum.
Recent examples aren’t our only guide. Buildings don’t just have to come down. We can build anew and we can lead by new example when fully using, rehabilitating, and re-purposing what we’ve already got. That’s what we’d submit should be done here.
If the current or the next deed holder of this building is constrained by demolition plans, then a compassionate task would be to for that entity to embody a grantor mindset and at least look for a less-constrained grantee. Sometimes the most appropriate thing to do is transfer a gift to others who can pay it forward.











